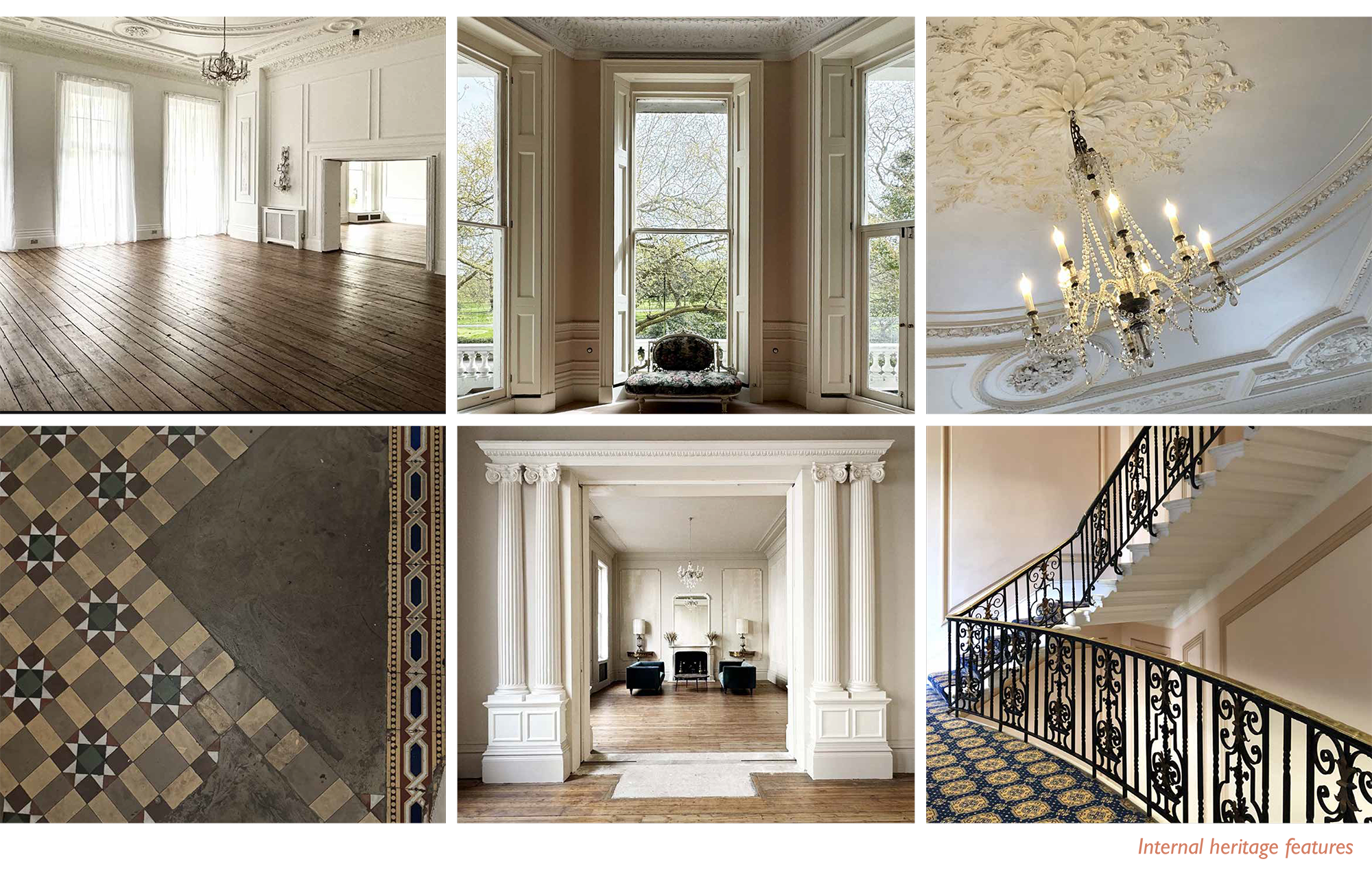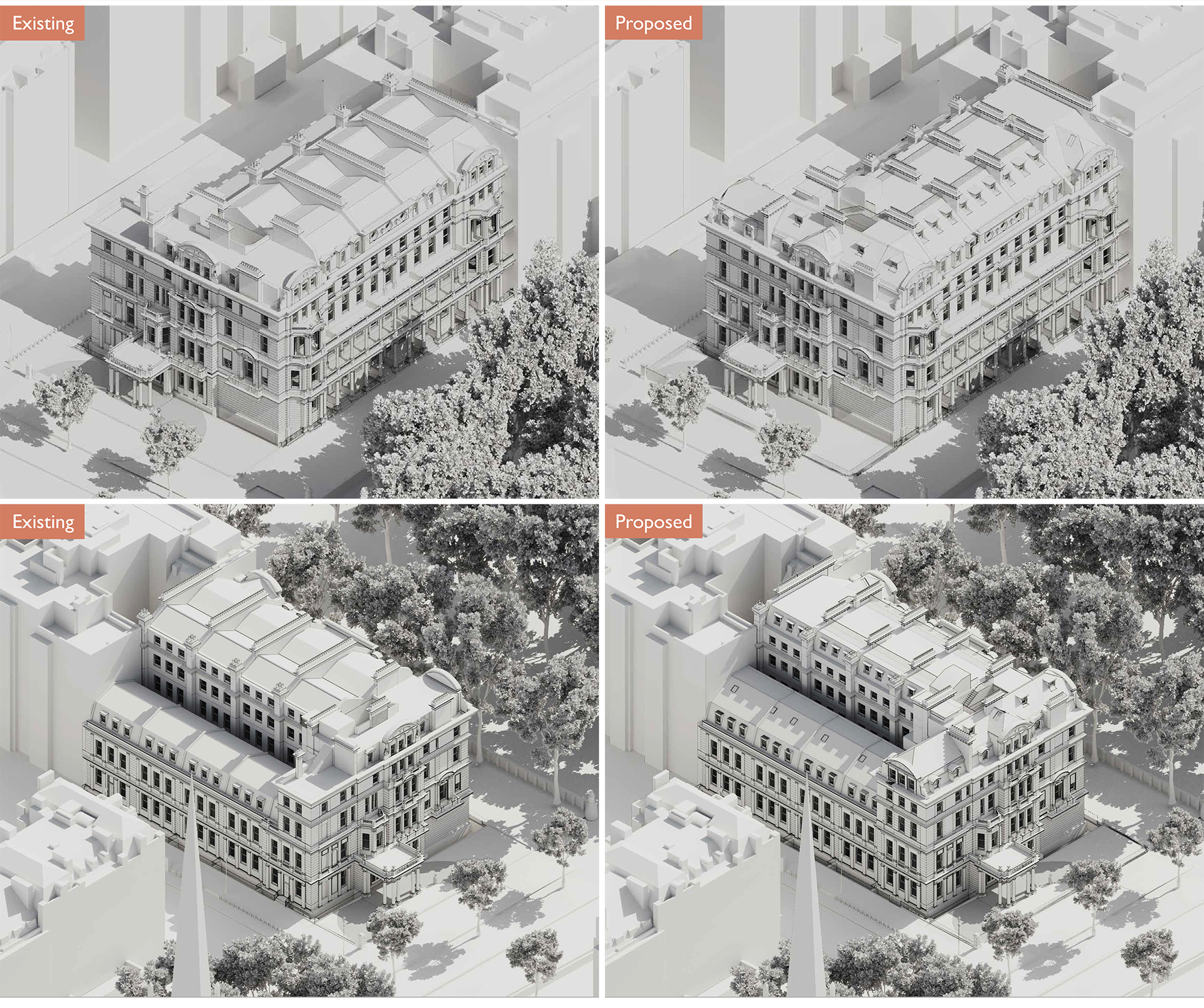Historically sensitive proposals
The proposals seek to sensitively refurbish and extend the existing hotel. The plans have been informed by a comprehensive understanding of the Grade II listed building and the proposed design seeks to reflect this.
They include:
Restoring the building’s facade and historic architectural detailing throughout
Greatly enhancing the hotel’s environmental and sustainability credentials
Extending the hotel, including a new fifth floor, to deliver 125 guestrooms, an uplift of 22 rooms
New restaurants and bars on ground floor and basement levels
Relandscaped ground floor gardens and new roof garden, with planting to increase biodiversity
Modernising the building’s mechanical and electrical equipment to improve efficiency and environmental performance
Improving the hotel’s internal layouts for better operations, accessibility, security and fire safety.
Key heritage benefits
Our proposals and investment will deliver a significant number of key heritage benefits to the building, including:
The sensitive reinstatement of…
The original proportions of principal rooms, as well as their original architecture and decoration
Railings on the west side of house 95
The north wing of house 95 to echo the south end
Historic entrance doors on the main facades onto Bayswater Road
Historic sash windows and staircases throughout the building
All appropriate joinery, including doors and plasterwork, and the removal of later alterations out of keeping with the building.
Existing and proposed extension
The proposed extension of the hotel will deliver further bedrooms and the rooftop garden. The key external architectural changes are as follows:
The north side of house 95 will be extended at third and fourth floor level to mimic the pediment to the south side, creating a further three guestrooms
An attic storey will be added to the mews building to the north side in a similar way to the nearby Lancasters development, creating a further six guest rooms
The roof over the main building will be adapted, including the insertion of dormer windows, to create a further 16 guestrooms within it and a roof garden above part of it.


